(Originally posted on 10/30/20, updated Dec. 2020) Right, and now for something completely different. A tour along a whole other type of curbside classics: old real estate, all situated near the south side of the Waal River in the Netherlands. Most of the buildings date back to the 19th century. Almost all pictures were taken while walking down the river embankment road.
Starting with this former smithy (on the left side) and barbershop (upstairs). The road literally runs down from the top of the embankment into town, that explains why the whole building is sitting so deep, way below road level. More examples follow.
Through the ages, the embankments haven’t kept their original height, width, or even location. The last major improvement of the embankments took place in the last years of the 20th century, throughout the whole Dutch river delta.
A colorful ensemble, with a 2003 Lexus GS 300 in the driveway and what seems to be a Mercedes-Benz Vito (Metris).
This house, anno 1856, is getting a full renovation by the current owners. It’s situated on the riverside of the embankment.
Back in the days, it used to be a café. The locals didn’t come here to eat, that’s what they did at work and at home, but to consume alcoholic drinks. Even small villages had multiple cafés, which were often the only places for some relaxation and distraction.
And yet another former café, now an office building.
Watch out when parallel parking and stepping out of the car here.
That’s a first gen, 2002 Ford Focus 1.6 wagon. Alright, we’ve seen enough cars for now.
Further down the road, it says 1763 on the front wall of this house and curio shop. I suppose this is the oldest building of the tour. Originally, this must have been a farmhouse.
The bygone community building of the Rooms-Katholieke Werkliedenvereniging St. Ewalden.
This is not the work of a talented house painter, but glazed earthenware, all made locally. “R.C. People’s Union”, I can’t come up with a better translation of R.K. Volksbond.
A massive and impressive (former) farmhouse, built between 1850 and 1875. The lighter the reed’s shade of brown, the more recent the roof thatching job.
This is a typical example of a so called T-boerderij, a T-farm. The housing accommodation, on the right here, perpendiculars to the barn (or stable), thus forming a T-shaped building.
A crew of professionals is working on the big barn, behind the main building. That clearly includes a completely new reed thatched roof. I took most pictures for this article on last Saturday (October 24 – JD).
The same barn and the work in progress on the subsequent Monday (October 26 – JD).
The farm’s housing accommodation, facing the main road from the embankment to the hinterland.
Update December 2020 (thatching job done):
On November 20, I walked by the same 19th century farmhouse. The roof thatching job was clearly done, both on the big barn and on the farmhouse.
This is also a T-farm, on the opposite side of the road. All roof tiles on this one.
Way further back, and old for sure (circa 1800).
The last one, fast forward to the 21st century. A fairly recent house in a classic T-farm style, a stately residence!





























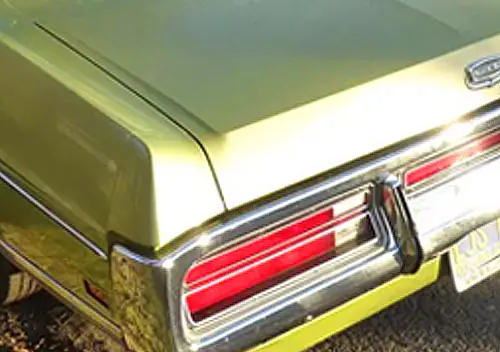





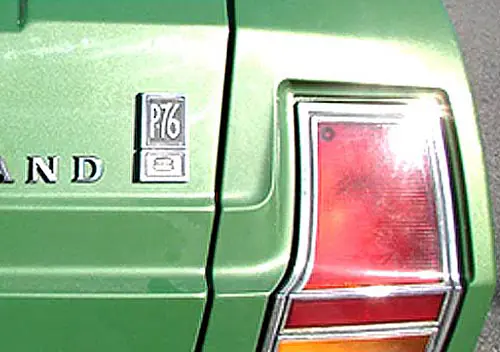



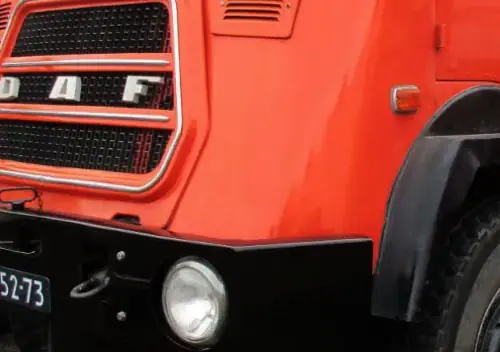
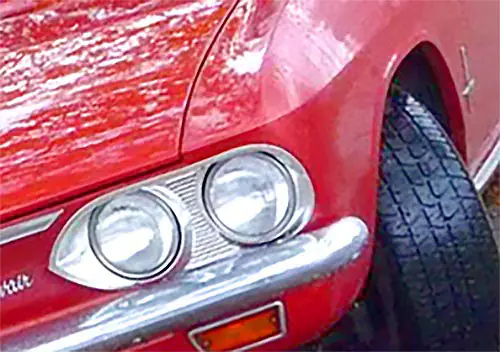


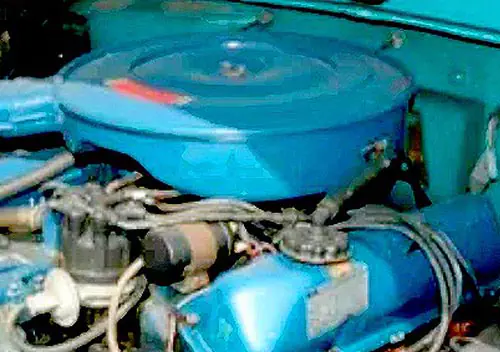
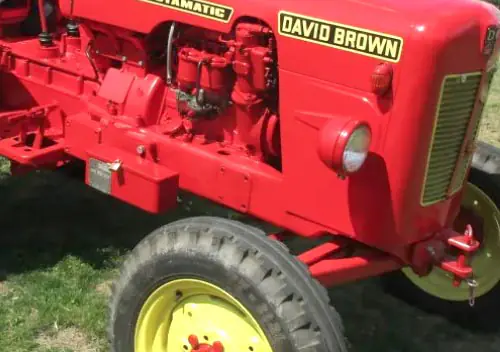


Johannes, it has been ten years since I last travelled to Europe. Your pictures are stirring up a desire to go back. COVID has kept me and my fellow Canadians within our borders this year.
Three times I travelled by car to various European nations and enjoyed every moment. While the autobahn was an interesting experience, there was something about driving the small roads and cruising through towns and villages that I found relaxing. In fact, it was good to slow down and enjoy so many sights that were different from back home.
I was criticized by some people who thought my decision to rent a car on my travels was a waste of money. Not so! Certainly you people have a great train system over there, but so much is missed riding the rails. Perhaps sometime in the near future I can return. The Netherlands would be a country I would certainly travel to.
Thank you
Love that last house! Needs about 50 acres in front of it so I can sit and relax on the upstairs balcony with a fine adult beverage in my hand. 🙂
As someone who likes to look at houses (and build/renovate/maintain them), this is a treat. These big old farm houses are impressive. The farming economy must have been quite strong back then, but that’s not surprising given the fertile flat land.
I am particularly impressed by the roof thatching. Is it done for historical reasons? Or is it still an economically viable approach?
Living on the West Coast of the US, where there are very few houses more than 150 years old, and the wood houses are often torn down for redevelopment, I am always somewhat comforted by the greater permanence of old European buildings.
Thanks for the tour.
Roof thatching is still done on upper-end houses, regardless their age, so including newly built. The craftsmen are getting a bit thin on the ground though, but what else is new?
When I was in Donegal, Ireland, a few years ago, I saw lots of thatched roof cottages. I was told that getting them insured was difficult and expensive.
Yes, the (fire) insurance costs are substantially higher, compared with roof tiles.
There are two types of reed thatched roofs: the reed is attached to beams and can be seen from the inside, or it is screwed on fire resistant panels.
Often, you can’t get an insurance for the first type.
I assume most of that is due to Trogdor the Burninator.
THAAATCHED ROOOF COTTAAGGEEESSS!!!!!!!
A friend of mine married a woman who was from England. He told me when her brother came over to visit he commented how he was amazed at all the “temporary” houses and other buildings. When my friend questions what he meant, the brother in law said “buildings built out of wood, rather than permanent materials like brick and stone”.
Luckily that area was a miss during WWII apparently.
…like most rural areas.
Our major local political battle is about tearing down the 60 year old downtown library rather than renovating it, because the experts consider it “too old” to be worth repairing. Though it is an unfortunate example of perhaps the worst of mid-century concrete construction. Our own house is about 100 years old, and perhaps we should stipulate in our wills that subsequent owners maintain it in the historic style. Since our town is in the part of California that was settled by the Spanish in the 1700’s we do have also one or two 18th century buildings, or rather remnants. But that’s unusual here, where 50 year old buildings are routinely torn down and replaced. It’s always reassuring to see the more conservative European approach, as well non-wheeled images of Holland’s agricultural side. I regularly see Dutch tomatoes for sale in our local Trader Joe’s grocery store … though I’m still harvesting the late-season stragglers from our garden.
Trader Joe’s Dutch tomatoes probably come from a grower like this one:
And even in that context, I see the original farmhouse has been retained.
This was a great post — thanks for the tour, Johannes!
Charming. Makes me want to go and see for myself. When we visited my wife’s ancestral homeland in Ireland, I got much the same impression, though we could see that very hard times had affected the area in decades past but with more recent, though not universal recovery.
Here is a Dutch farmhouse built in New York in 1737 and enlarged in 1750. More info at https://en.wikipedia.org/wiki/Van_Alen_House.
Thanks for the link, I had never heard of it.
Even in a small country like the Netherlands, there were multiple farmhouse-styles. The T-farm was a common building style in the river delta, in the country’s south-east (roughly the region west of the cities of Arnhem and Nijmegen).
I rather like that second house pictured with the red roof and yellow trim. It seems cozy.
And I’m curious, how long would a thatched roof hold up? I would be worried about it getting beat up by the weather. Or is that not as much of a concern in Europe than it is in the Midwest?
Usually, 25 to 35 years. And sometimes even more than 50 years. Good maintenance is crucial, like removing algae and moss regularly.
All this according to the website of a roof thatching company.
These pictures of the Dutch countryside bring back some memories. I have traveled to the Netherlands many times since 1975, especially during the 1980s. I also spent the winter of 1986 in Eindhoven when I worked for Philips. There’s a good chance I drove by these houses on the Waal river that winter, as I enjoyed driving along the embankments while exploring the country during the weekends.
Here’s a picture I took in 1986 that clearly shows how high some of these embankments are. Keep in mind these embankments are there to prevent the (Waal?) river from flooding your house.
Here’s a old farmhouse in northern Germany, built in 1850. It belongs to a (former) work colleague, and I spent a weekend there in 2009.
This picture was taken a couple of years after the thatched roof was redone. When he and his wife purchased the house, the rear half of the building was still configured as an animal barn, with a dirt floor. He converted the space to a large family room and a couple of guest bedrooms, without altering the exterior. There’s a separate barn behind the house, just visible on the right.
Replacing the thatched roof was expensive and time consuming, but he explained that these roofs can last for 50 years with a minimum of maintenance. This is a long-term way of thinking about housing I found everywhere in Europe. Houses there are built to last for generations and the extra cost and time this requires is considered an investment. Older houses are more often maintained, updated and restored rather than torn down. When I explained to Europeans that my current house was built in 9 weeks using sticks of wood, they were a bit alarmed!
Nice picture, Louis, and so recognizable!
Speaking of the height of the embankments, below a picture from early 1995, prior to the major improvements I mentioned in the article. Our whole area had to be evacuated, it was simply too dangerous to stay (source: Beeldbank Rijkswaterstaat).
Finally, here’s another old farmhouse, this one near Montréal. I owned this house from 1989 to 1995. I spent may long hours and a fair amount of cash to bring it up to date, but did not complete the project. I’m quite proud of what I did accomplish, but it was just too much time and money to bring it to completion.
The house was built in 1837, and it was only the second time it was sold, having been owned by multiple generations of two families. Very little work had been done to house for a while, and it need a lot of TLC. But his meant that a lot of the original features were still intact. The outside walls are all stone (plastered on the inside), over three feet (1m) thick at the base. The floors, doors, moldings are all red pine. I was amazed to find 2.5 in. (6.5 cm) thick floor planks, 4-8 inches (10-20cm) wide, 16-20 feet (5-6m) long throughout the house. Door panels 12-16 inches (30-40cm) wide were a single piece of wood, without joints or knots.
Most farmhouses in Quebec were originally log cabins, then later stick built. But there are also many stone houses from the 18th and 19 century that survive. Although mine was used as a farmhouse for most of its life, it was originally built by a retired military man, which probably accounts for the relatively high quality of the interior finishing. The attached summer kitchen, seen on the right, is also built of stone – most summer kitchens are wood.
I sold the house in 1995 to a descendant of the second family that owned the house.
And yes, that’s my 1989 Taurus SHO in the driveway. This is, after all, a website dedicated to cars!
Technical question – on several houses I’m seeing short vertical “iron” bars on the outside at the floor or ceiling joist level. This retired carpenter is wondering what their purpose might be?
https://www.joostdevree.nl/shtmls/muuranker.shtml
It’s in Dutch but Google translate will help you.
As an architecture aficionado I’m interested in all designs from primitive nomadic to state of the art and everything in between. I believe more thatched roofs should be integrated with modern sustainable design. Thatching is surely more expensive than asphalt shingles but they are likely much quieter, naturally beautiful and 100% renewable. The industry already has dozens of fire retardant solutions to make Thatching viable. As with many natural or recycled materials they just have to be reconstituted into a “new” product. Then people will see them in a new light and not as old-fashioned. Below is a contemporary design incorporating thatching.
Nice! Here’s another example.
Source (and scroll down for more):
https://vanosarchitecten.nl/project/nieuwbouw-moderne-industriele-woonboerderij-met-stalen-frame-en-rieten-dakbedekking
Wow, what history – I haven’t seen a first-gen Focus wagon in years now.
Really enjoyable ramble, Mr D.
A question, when you say the 1856 house is on the river side of the embankment, what does that mean? Does it go under if big floods happen?
Look at its frontdoor and the asphalt (the embankment road) in front of the house, the house is sitting just below the top of the embankment.
Only under extreme high water conditions, the first floor will get water. In that scenario, the river water really must hit the top of the recently raised (as in the late nineties) embankment.
Great article and comments. It gives me a tour of a part of The Netherlands. Fortunately, many old homes in The Hudson River Valley are becoming or have for years been State or Federal landmarks. Others, unfortunately, have been razed by people with no appreciation. An example of this is at the Lowe’s (hardware and home goods) store in Orangeburg, New York. Several years ago, the thoughtless owner of the land razed a vintage 1850 farmhouse, that was in good condition, to add parking lot space for Lowe’s. Of note, I no longer patronize Lowe’s! Into New Jersey in what is known as The Pascack Valley, are many more fine old homes. Most of the homes in that area (just 9 miles from where I live in Valley Cottage) are made of native red sandstone. As you come north into The Hudson River Valley we see native sandstone, brick that shows that is is not made with the perfection of today and is beautiful, and some wooden homes. Some have first floors of sandstone or brick and the second floor of wood. They date from the 1700’s and 1800’s. Typically, the homes on the main roads (roads with names such as Kings Highway), have entrances not facing the road! The reason is that at the time that these were built, the roads were of earth and had no paving stones. The dust in dry weather would fly around and the mud could be tracked into the home. There are also boot cleaners made of iron outside the homes. With the entrance center-located on the long side of the house in its front, and not facing the road, dust inside the home was less of a problem. Homes not on a preservation list are still treasured and are sold from homeowner to homeowner and typically are not in a commercial zone where some NO-GOOD S.O.B. can demolish history. Interestingly, the idea of entering the home without tracking dirt and dust inside continued after the 1850’s when we entered the Victorian era and then the Arts and Crafts era. Elegant homes were built with front entrances and paths of slate to the front door. BUT, for carriage arrivals, personal or commercial, there are side entrances with portico rooves extending some eight-to-ten feet outward. This enabled guests to leave their carriages and remain dry and for deliveries to be made without the driver walking into the home with muddy feet. If you come to New York State, visiting The Hudson River Valley to see these homes and the homes of the wealthy is a good part of a visit to enjoy, along with wineries, scenery, The Catskill Mountains (hmmm- Dutch name), Reformed Church in America churches, orchards and on and on. A fabulous Dutch Reformed Church is in Tappan, NY and is in the architectural style of Charles Bullfinch in Federal American style. Thanks again for the tour of homes in The Netherlands. Where I live was established by The Dutch starting in the 1600’s. I love their the history and their customs. Funny stuff: We have some alcove beds in old homes built by the Dutch. The bed is enclosed on three sides and has a curtain on the fourth side all to keep the sleeping person warm PLUS the beds are short in length. Were the Dutch short? No! They believed that they should sleep partially upright because one lies down flat only when laid in the ground!
Great shots Johannes, I guess everyone is longing for travel these days but I’d like to return one more time with the kids. They are 17 and 20 now so they could appreciate the history.
My grandmother grew up in a thatched roof farmhouse, whenever there was a thunderstorm she would get up and get dressed in case the house got struck by lightning. Apparently she did that all her life.
Another “exciting” yearly happening for owners of thatched roof houses/farms is New Year’s Eve. Especially when living in or near a built-up area. The reason, and no surprise: fire crackers and fireworks.
Bravo, and thank you, Johannes; another fan of building design and history here. One of the first things to catch my eye was the healthy growth of moss (?) on the roof of your third house. Uncharacteristic lack of maintenance, in a land of scrupulous homeowners ? But perhaps the owner here intends to re-thatch before long . . .
And I wonder what the few courses of tile are doing, in the middle of the barn roof you show. Next time you’re that way, grab a shot of the completed roof, will you ? I assume a big metal ridge cap will finish the job ?
Jumping to the last house, its unusual roof treatment may be the echo of none other than Frank Lloyd Wright, whose influence on some European architects, not least Rob van t’Hoff, dates to the publication in Berlin in 1910 of Wright’s work. Perhaps that influence could be proven or disproved–not a sure thing either way–though the house may be too recent to make such a determination with any confidence.
Thanks again for the tour. Give us more when you can !
Interesting info, thanks!
Likely, the barn roof will be partly roof tiles/partly reed, just like the farmhouse itself and the old farm in the first picture. I will take some shots when the job is done, ditto for the 1856 house (renovation in progress).
There are many wonderful, old and well-maintained houses in town too, so let’s say “to be continued”.
The oldest building in the town was erected in 1763. No doubt there have been older ones but they were replaced, or burned down or flooded out. Just to point out differences in the world, in 1763 the land my house is located on was primary forest. A lot can happen in a short time.
I looked it up, there are buildings in my municipality that probably go back to the 16th and 17th century, still in a superb condition (not in an original condition, of course).
The older the building, the harder to pinpoint the exact model year, so to say.
Gorgeous buildings and architecture Johannes. What a beautiful area for a bike ride or walk.
Thanks for the catch-up, Johannes. Glad tidings to all.
There is so much we can learn from the Dutch if we will just shut up and listen instead of thinking we know it all. The idea of using modern fire retardant thatch in eco friendly buildings is a great example. It would take so effort to create a industry of qualified thatch installers but it could certainly be done. I imagine it would involve sending people to Holland for training or bringing the trainers here.
The Dutch also have much to teach us about the uses of heavy equipment as shown by Johannes many wonderful posts here.
Regarding heavy equipment: to this day, there has always been a lively and broad industry in that line of business here, relative to the microscopic size of the country I mean.
Trucks (all kinds of aftermarket conversions included), tractors, buses, trailers, semi-trailers, bodies, cranes and all other equipment that comes with the business are built “in-house”.
My personal favorite: upgrading a factory, mass-produced 8×4 chassis to a 50 metric tons truck (our legal maximum GVM for a commercial vehicle) with five axles while four of them are steering axles.
Thanks for posting the updates on the roof-thatching project — I remember being fascinated by this post the first time around, so I’m glad to be able to see the project’s conclusion.