It’s the houses under construction that caught my eye, although the ’72 Olds 98 is hard to miss too. No one builds like this anymore; plywood or OSB sheathing has been universally used in residential construction for quite some time now; I would have thought so back when this big 98 was built.
This was almost certainly shot in California from the traditional Spanish-style tile roof being installed. But where’s the sheathing? There’s not going to be any, because they’re going to do it the way it was done in California for a long time, meaning staple up some felt paper, nail on metal stucco lath, and then apply a traditional three-coat stucco exterior. That lack of sheer rigidity in earthquake country is bad news, especially in these tall three-story houses. They should have known better by then.
I suppose we could say something comparable about the now-obsolete big 98, but then we’ve said it often enough.
It may have been a substantial car, but these houses are not as substantial as they should be.




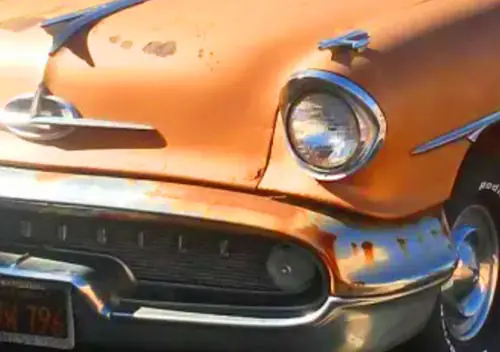
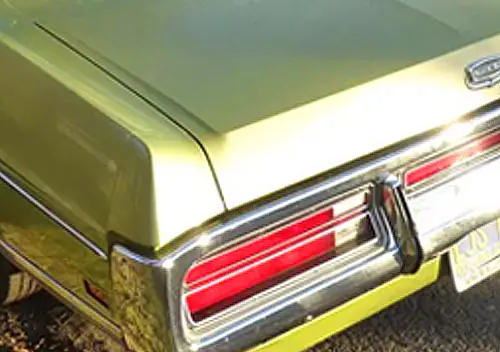


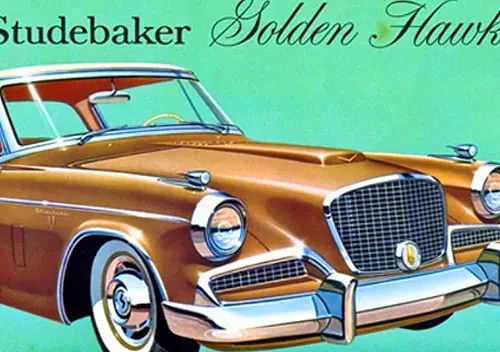
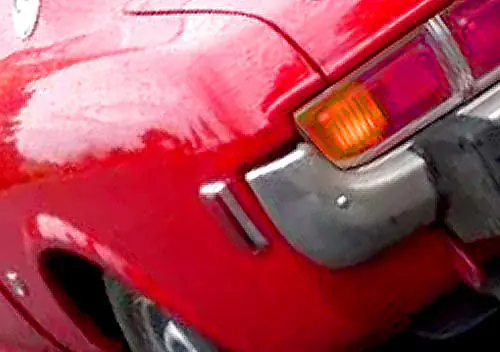

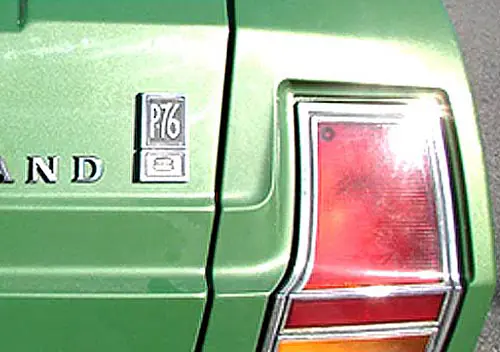
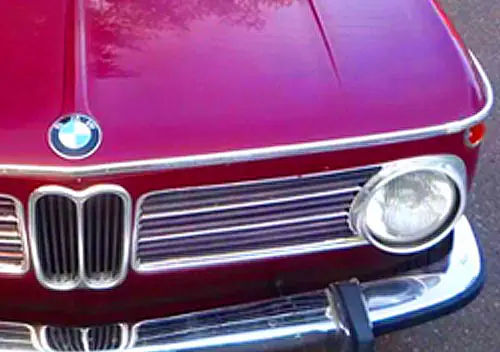


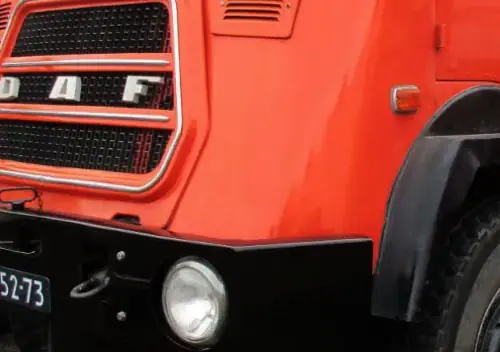
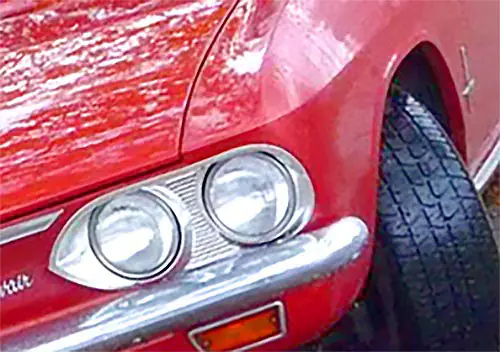


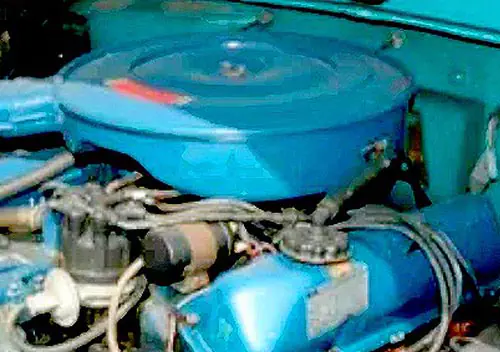
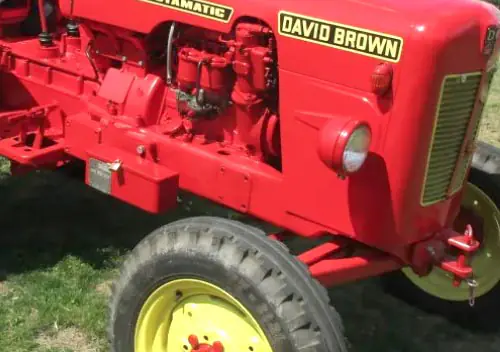


There’s been a move away from wood construction toward steel beams (or masonry) where I live, and those that stick with wood quickly cover everything with Tyvek housewrap so I don’t get a good look at it for long. Plaster and lath long gone of course except for some old-timey self-builders who like the aesthetics of walls that aren’t quite straight or something. Lots of fake stucco of various sorts. Much depends on whether huge national residential builders are in charge or smaller local ones who don’t drop the same house everywhere they build.
Cars built like that 98 wouldn’t survive the decade.
Back East, plywood, usually faced with rigid Styrofoam insulation was the way to go, mainly for the insulating properties. But in an earlier period, a lot of houses were build around Pittsburgh using J&L’s “Junior Beams”, a set of scaled-down i-beams and connectors to both frame the house and serve as a concrete floor bed; the walls were usually built with hollow ceramic tile. Solid and fireproof as a rock, but no fun if you wanted to add a switch or outlet at a later date…
In the late 1980s in coastal New Jersey, the contractors were slapping up particle board cladding with tar paper wrap with unframed cutouts over which the code-mandated 120mph Andersen casement windows were clipped. Finally the stucco was slathered on hiding all sins for a season or three, until a big blow.
One particular house I am thinking of, built on the excavated footprint of a demolished one-story bungalow whose dune perch was razed to street level to eke out another 500 square feet of third floor, was bought by Philadelphia private e equity money in the depths of the early nineties recession, and in the epic nor’easters of the winter of ’93, took such a blow from the onshore winds and the storm surge in the living room with the unobstructed view across the pruned bulkhead, that it was completely reconstructed, just four years after initial completion.
I live a 1968 model of one of those, but originally with a wood shake roof. (Which are illegal now in new construction or replacement.) But let’s just say that while the balloon-frame and stucco was fine in the old 1950s one-story bungalows with true dimensional lumber, it’s much less so in a taller model built with modern matchstick boards.
Anywhere close to LA, these babies go for about $900,000 to $1.2 million today.
These houses are going up on fairly flat ground, but if you combined much of a crown along the street running by them with any kind of slope to the driveway, that big Olds would bottom out and scrape its’ back bumper on the way in and out. Not a problem people have anymore with the ubiquity of short rear bumpers and raised ride heights.
When this house was being built, plywood and OSB were both the material overwhelmingly used for sheathing…The picture you are showing just doesn’t have it installed yet. The “stick” framing. The major difference today would be the requirement for an air barrier installed over the sheathing that has all the seams taped or sealed to prevent any air or water infiltration. This is then covered with sheathing of choice….unfortunately usually vinyl…In 1972 it was probably aluminum.
I don’t think there’s sheathing going to be applied to these. It’s much ore efficient to put it on when the wall section is assembled on the platform before being titled up. And note how there’s let-in diagonal boards to keep the walls from racking. Why would they no have put it on already.
This is the way stick frame house were built in California for many decades, with a few diagonals for (very modest) rigidity, and then a traditional stucco exterior applied as I described in my post.
If you look inside the wall cavaties of vintage CA houses, you’ll see the back side of the stucco wall.
The kitchen wall we replaced on our old Oakland, CA house (1926 vintage) had diagonal wood sheathing and some sort of tar paper material behind the stucco, rotted along with the studs. We pulled it all off, rebuilt the wall, sheathed it and then did a home-made chicken wire and stucco job. I don’t understand how the stucco stays in place otherwise, we put ours on in three coats with a trowel. Normally the wire is spaced off the sheathing by about 1/4″ or so and the first coat fills the gap and builds some up on the outside of the wire and the other two coats are then built up on top of that.
I did a bit of research on this, and I can assure you that this process of applying stucco without sheathing was extremely widespread in CA. I saw numerous pictures and I’ve seen it myself.
I’ve seen pictures and video of walls built like that in CA, seems so strange by today’s standards.
My 1978 vintage house near San Diego is as Paul describes: tar paper, mesh, stucco; no sheathing.
Growing up, one neighbor was a stucco mason. He moved but sold the house to another stucco mason ( circa 1966). I can’t think of the last time I saw new stucco construction here in Michigan. At least around here, a lost
I’m an architect in Buffalo, where virtually all of the homes built here for 150 years are wood framed. Clapboard, shingle, brick or stucco all have some sort of sheathing or substrate. Pre WWII, the sheathing was usually 1×6 or 1×8 nailed horizontally and simply butted to each other…Post war houses used plywood or OSB. The frame was built and the sheathing installed soon after. Residential builders did not tilt up prefabricated panels, especially at the second floor as that would require heavy equipment many contractors did not have. Very little was prefabricated. The diagonal bracing was placed to make sure the frame was square and kept square until the sheathing was installed.
Per Wikipedia, oriented strand board was invented by Armin Elmendorf in California in 1963, so to be more specific wouldn’t be showing up until at least 20 years post-WWII.
The subdivision house my parents bought in Arizona built in 1960 used prefab roof supports (not sure what to call them – big triangles spanning the whole house) which were covered with boards under the roof shingles. The same house built in 1961 had plywood under the shingles instead of boards.
I’m no architect, but it is interesting how house building technology has continually changed, probably a lot more each year after WWII than before. My parent’s previous house was in the Buffalo area, a new design built in 1946 on a basement that was done prewar. One detail: prewar houses in Buffalo had concrete block basement walls and some time after WWII (not sure if it was immediately) they turned into all being cast concrete. At least immediate postwar houses there (judging by that one) didn’t have any insulation.
And postwar housing in Europe is built completely differently.
And in 1960 houses were pounded together with swinging hammers, not nail guns, at least in Arizona.
Another fun fact: the same floorplan of the house I lived in in Arizona looks about half the size in a house with the without the walls framed yet. Also why the moon looks bigger near the horizon.
OSB got big around here in the early 80’s, when housing was booming and interest rates were high, so cutting costs was important. Houses were being thrown up willy nilly and sometimes shoddily. If you build with OSB waterproofing is very important, because if it gets wet, it deteriorates quickly. I saw OSB being used for roofs under tar paper; no ice and water protection and just shook my head. A lot of those roofs leaked and had to be replaced far too soon.
I was visiting my inlaws years ago and witnessed roofers putting a replacement roof on the neighbor’s house. They nailed shingles directly to OSB. No tar paper or anything else.
of course the average person is oblivious to this. They hire the people, don’t spend time learning how a decent quality roof is installed so they can make informed choices.
Yeah shingle directly over OSB is done on cheap spec houses around here though I can’t say I’ve seen people do that on a re-roof.
Wow, really on new houses too? I’m surprised your local code allows for that. Here we need to use 40yr impact resistant shingles, waterproof membrane, ice and water shield, the whole nine yards…Your weather on occasion does match ours, weird.
I should have said was done.
I saw it up until the mid 00’s on new construction. Of course that was on the cheapest houses. Just because it was done of course doesn’t mean it was to code then, just that they could get away with it because a building boom was on and inspectors would sign and dash.
Currently, yes an underlayment is required but since we typically don’t get the conditions for ice dams to occur in W. Wa that still isn’t required. As far the shingles themselves go, they have to meet the general standard ASTM specs but no requirements beyond that in the general state laws.
Yes covenants that specify allowed roofing materials are very common. For many years there were a lot that only allowed Cedar Shake, my neighborhood was one, though most of those, like mine, have been amended.
Yes, and then the builders complain about all the class action lawsuits a few years later and how it’s so onerous to build these days…:-)
Most covenants in HOA ‘hoods specify the general type of material that can or can’t be used but the city is now far more restrictive in mandating the type of shingle (the impact resistant). We’ve lost a lot of roofs due to hail over the last decade so it makes sense, spend a little bit more now and then hopefully actually have it last more than a few years as was becoming too common. Or until the hail gets even bigger…
Hail is not a problem in W. Wa on the ocassions we do get it, it is smaller than a pea and usually pretty soft.
I’ve never seen that here.
Apparently some local codes don’t mandate it per se, but it is almost certainly still a violation because the codes require roofing like shingles to be installed according to the manufacturer’s specs, and no shingle manufacturer would ever not specify underlayment in their specs. Not using underlayment voids their warranties. It would seem to be a code violation as such, as well as a major legal risk to the builder.
Depends on whether the builder will have assets and a cognizable pre-bankruptcy legal identity within the contract statute of limitations.
Some builders plan for that.
A friends parents immigrated to Maple Ridge, BC, Canada back in the late 80s and brought a” Rancher” single storey house. Yep ,built just like the ones above. No proper joints involved in the frame work just held together by the help of a nail gun. Parents couldn’t bear to watch the house being built and just waited for the moving in date.
There are a number of grades of OSB. The basic stuff is as much of a sponge as particle board. I don’t know if even the top grade can deal with more than humidity.
My 1950 house has two layers of 1/2″ ply wood and another 5/8″ layer of something like homasote (paper board product) that seems to have been added as insulation under the siding. My original wood clapboards are covered with aluminum (I’m guessing decades before I bought it).
If this is California I would have thought earthquake codes would have been in place by then. A while back I picked up a used book on designing and building additions. It was written in the late 70’s early 80’s and I’m guessing the architect lived in CA as there is a lot of talk about bracing to prevent racking in earth quakes.
A beach house I used to stay at had Homasote panels for ceilings, which looked nice but made renovations/repairs difficult. It was used for car tops too by several of the American companies in the prewar era. Still sold at your local Home Depot.
http://www.homasote.com/
That 1946 house near Buffalo mentioned above appears to have the same aluminum siding on it that was put there in the mid 1950’s. The original clapboards on the second floor (brick first floor) kept needing replacement so the aluminum siding was added.
Lincoln Continental
Cadillac CT6-V
Genesis G90
Kia K900
Lexus LS
BMW 7
Mercedes S-Class
There are still some options remaining for a car comparable to the Olds. The CT6, Continental, and K900 are dead or dying soon.
Get them while you can.
I’d like to believe that there will always be a Mercedes S-Class available for purchase. Even if it is electric powered. I can’t picture Mercedes without it. Even though the E-Class is so big now that I’d rather buy a loaded E than a mid level or base S.
Sure, but the modern S class is 20″ shorter, 3 inches narrower, and four inches taller than the Olds. You just don’t get that kind of acreage in modern sedans.
I looked and looked at the photo, and it didn’t see particularly “Cali” to me—and then saw the roof tiles—aha!
Next to my (Wisconsin) campus, a smaller-footprint apartment building went up recently. I expected to see some steel beams at its core, etc. but local codes permitted stick construction up to three stories, and that’s exactly what was done.
BTW: in California, how typical are those little step-out 3rd-story “balconies”? (Funny to think that those buildings are just about 50 years old now.)
Small balconies were not uncommon here in SoCal. This looks more like a luxury apartment or townhome complex going up than single family houses. I rarely see three stories even today, except for $3M+ houses on small beach lots, and they have elevators.
Homes are still stick built, but with steel in key areas per earthquake code, and sheathed in OSB before the Tyvek, then stucco.
Every building I have lived in, from 1930’s to 1950’s construction were built exactly as Paul described. I have reinforced the raised foundation cripple walls on the 1946 house with OSB to bring it up to code. Termite damage left some stucco areas standing free with zero framing support.
Around here in the 70’s it wasn’t uncommon to use T 1-11 over tar papered studs on cheap spec homes but those were frequently 1 story buildings.
The other thing found around here in the 70’s was Celotex sheathing. That would typically be applied after framing was complete and the roof done. It was used behind cedar siding, brick facades and stucco. It was supposed to have some structural value but it can’t be much. Thankfully it is 7/16″ so it can be repaired with OSB. Unfortunately I’m going to get to do that on one of my houses this summer.
Houses around here from the 50’s& 60’s did use plywood sheathing and after the short lived popularity of Celotex plywood returned to popularity until the late 80’s and early 90’s when OSB became the sheathing of choice.
There’s one fairly small custom/spec
builder who’s built almost all his house like that still in the pat few years here, and these were all $450-600k houses. I was a bit shocked. Frames went up with windows attached, and a layer of RainGuard building fabric. Then the T-111 or equivalent.
It’s legal. Provides the necessary sheer wall strength and water/air intrusion. But I found it a bit surprising.
Used to be extremely common.
For that matter, one or two of my 100 year old moved houses only have horizontal siding nailed to the studs. No sheathing.
Yeah I’ve seen cedar lap siding directly on the studs around here in homes of a certain era.
I recall back in the day all houses were built with 16″-on-center studs and tongue-in-groove sheathing on the bias.
My house is made of dirt from the yard, grass and horse whiz- adobe. Walls are a little over a foot thick.
Can’t imagine what all this mass weighs, but I’m forever grateful I live in a pile of mud with a tin roof.
I would sooner have the car than one of those houses. I have spent my life in houses from the late 1950s and older and have been amazed at the continual “improvements” in construction that have resulted more and more problems as the places age. Many of which have put food on the JPC table from the lawsuits and insurance claims that have arisen therefrom. Aluminum house wiring, FRT plywood roof decking, polybutylene plumbing, and the yellow-clad thinwall gas line/torch makers are just a few of them. I go home and smile, thinking about the 1×6 planks that underlay my roof shingles and the rigid black gas piping that feeds the furnace and stove.
Back in the “old” country timber framed housing was an early 70s experiment in new building technics. UK lenders have refused to mortgage properties with ” Unconventional building methods” for decades. Frame rots, house falls down.
We discovered a couple of years ago the Federal brand circuit breaker boxes originally installed in my 1955 Brooklyn apartment building were a fire hazard. A lot of them were replaced during renovations over the years, but there were still about 20 out of our 84 units that needed replaced.
Thankfully we avoided many of the other developments, thanks to the conservative NYC building code.
Another fun one is low voltage lighting. It works well, but just try an replace anything.
My 1931 house as no external frame walls. Instead it’s double brick, separated by a 1″ air space. No wall insulation whatsoever. All that mass means that there’s a 12 hour temperature flywheel effect which is good in the winter but bad in the summer. Making any wall modifications is really expensive.
Give me a 2×6 framed wall any day.
I wonder why the building on the left has an extra half-story on top.
And don’t forget to insulate!
When we bought our 1914 Four Square in 1986 it also had a circa 1929’s garage that had been turned into a workshop building. Over the years we upgraded it and it became a workshop/she shed combo with a pole barn garage attachment (2001) for my toys. In December 2019 the workshop portion was gutted by fire but the fire dept. saved the pole barn and the two old cars and motorcycle.
We had the building replaced with a new one on the same footprint from the new slab up. The Amish crew who built it used traditional stick construction sheathed with USB board wrapped in plastic under the siding. The inside walls were also USB board with a nice textured finish ( I can’t remember what it was called) with insulation in between. Around here the Amish build with quality in mind.
Our house also has an attached garage with master bedroom on top. It is built skyscraper style with 6 upright beams and curtain walls in the garage. The upper part is traditional stick construction. Odd for around here.